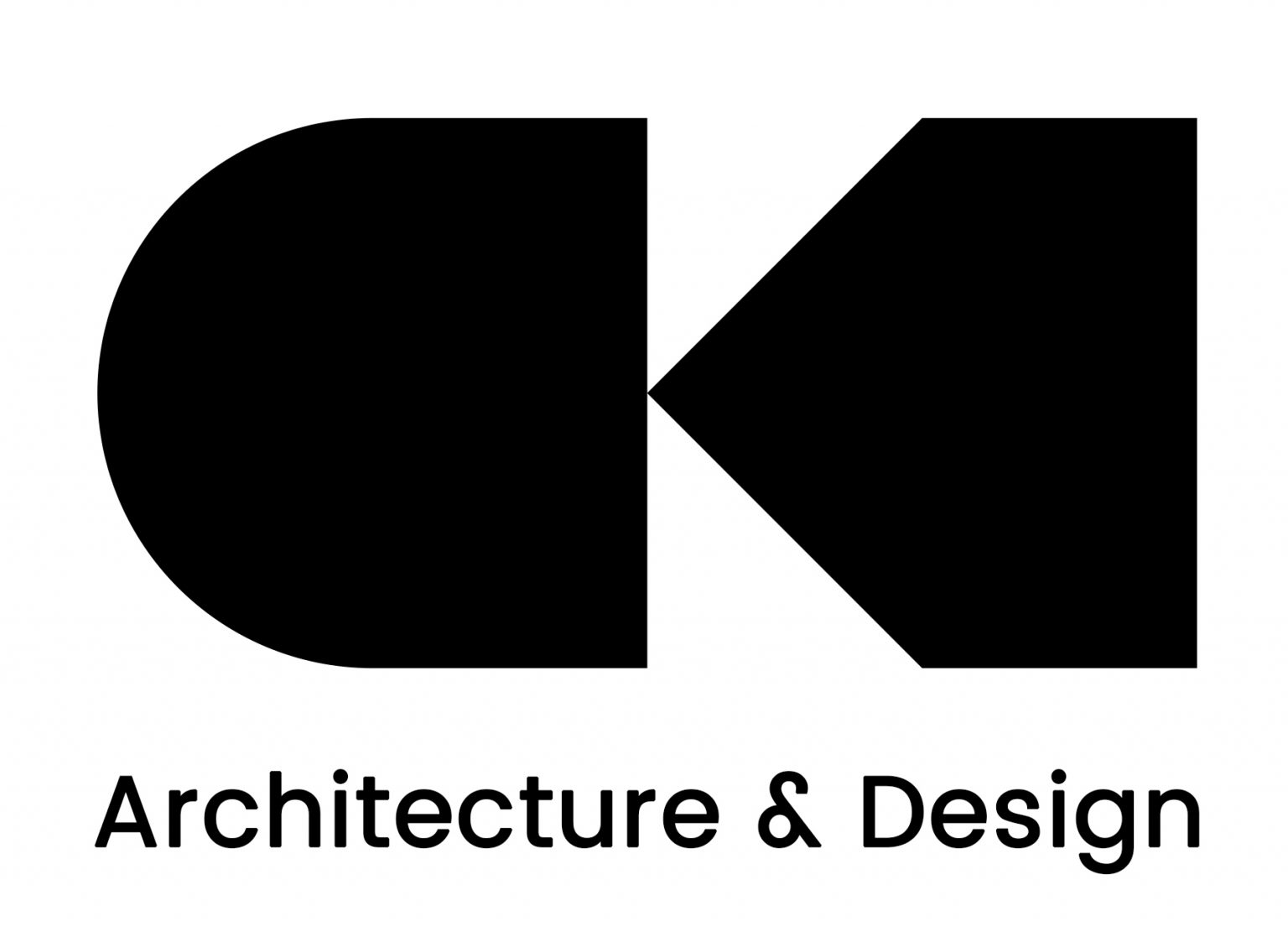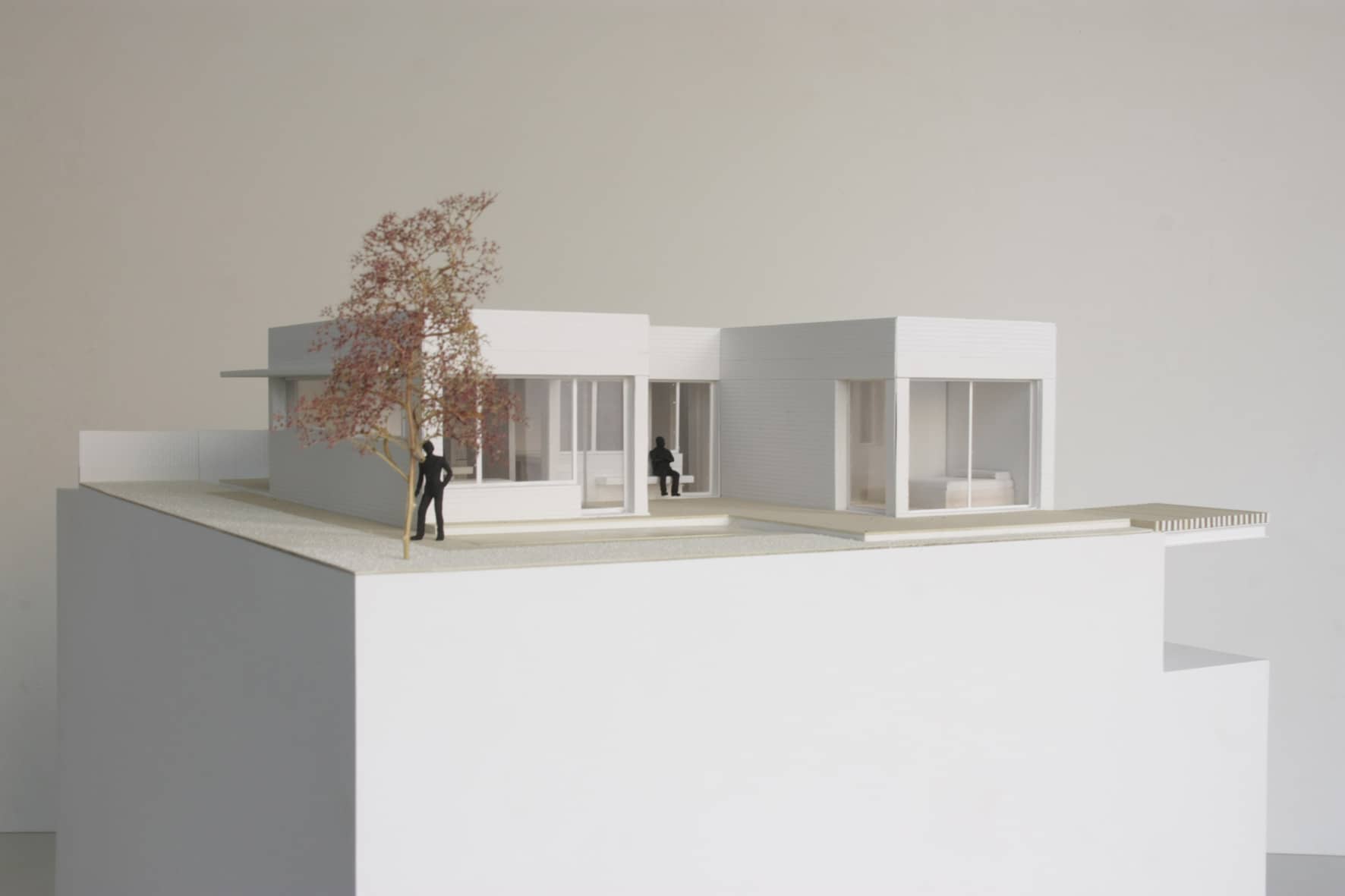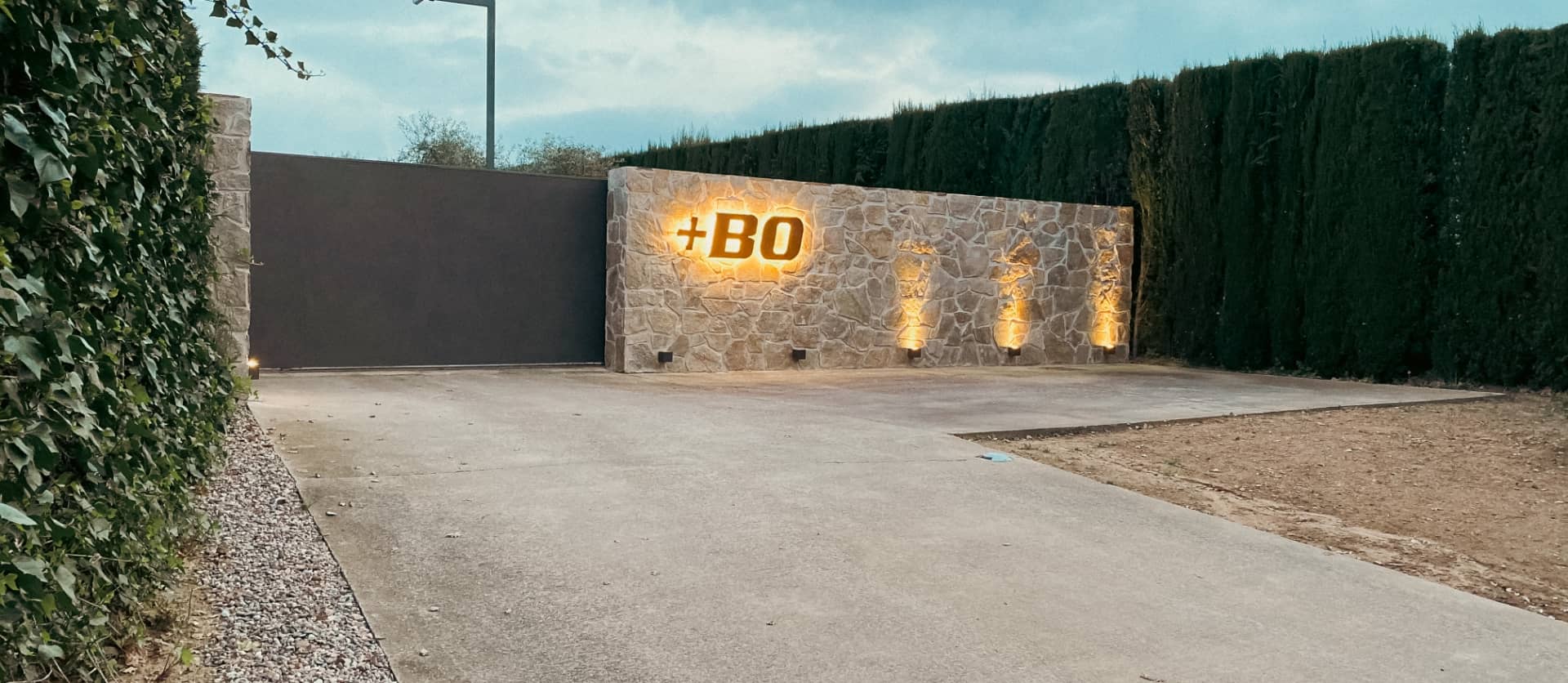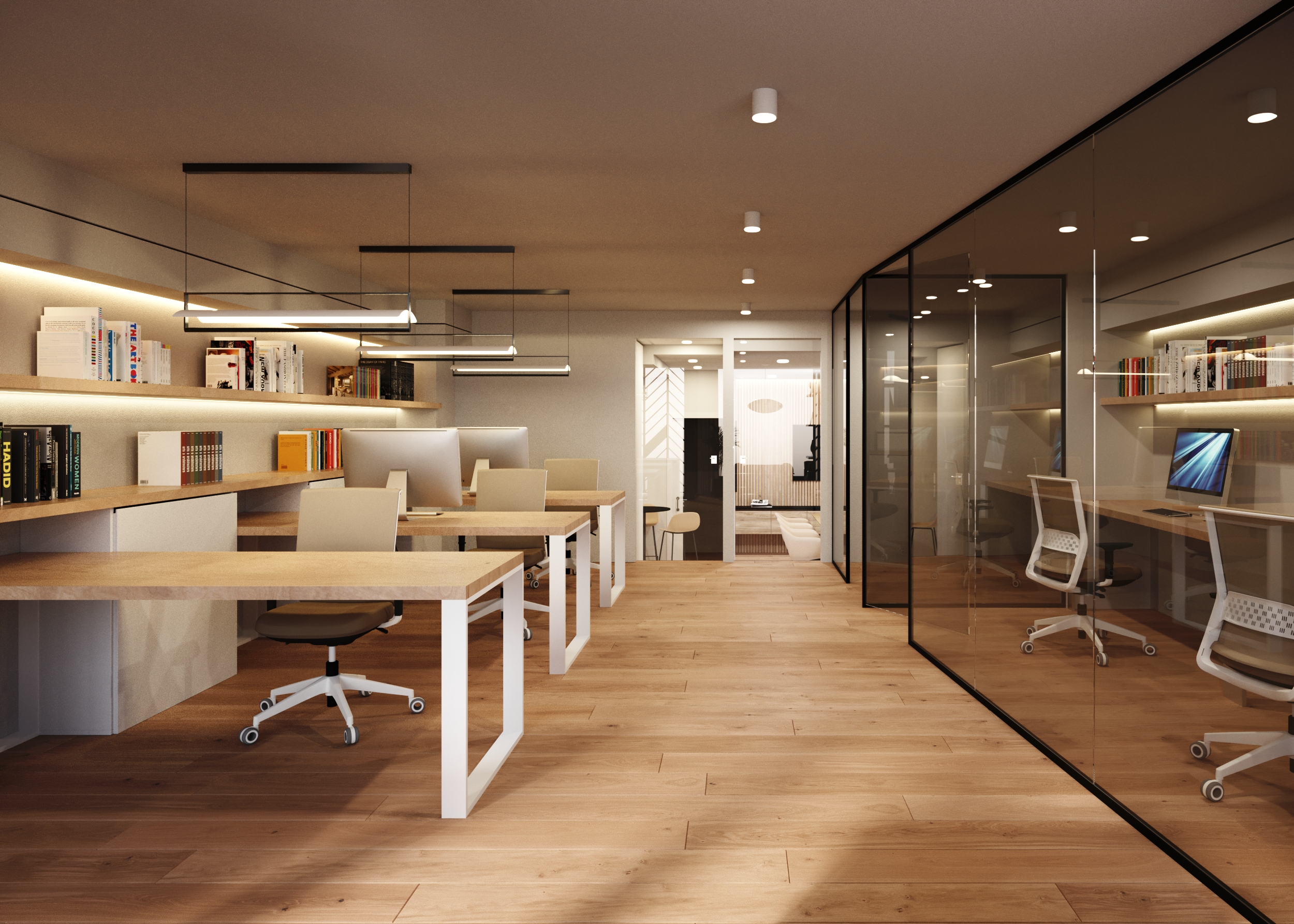For this project, clients are very clear about one of the premises for their home, privacy. To do this, we created some volumes that end up drawing a U, all opening onto a central patio. There we place a large terrace and a swimming pool, with access from all the main rooms of the house. Designed on one floor, the kitchen is the central axis of all the spaces.
The client’s needs for privacy and disconnection are what define the shape of this project. They needed a space to gather as a family, focusing on them, and where no one could see them from the outside. That is why the house is created in the shape of a U, opening onto the central courtyard, where the terrace and pool are located, and from where all the main rooms could enjoy it. The house is distributed on a single floor, and from the central point, the kitchen, the spaces are annexed to it.






